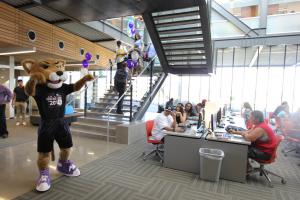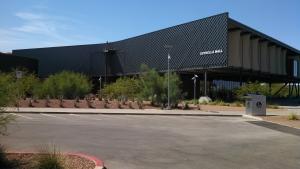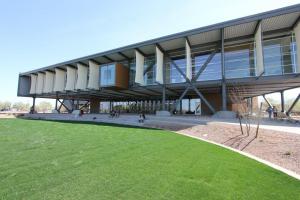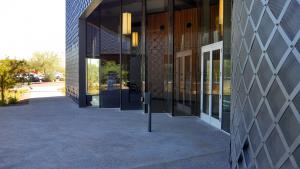AVONDALE, Arizona – Estrella Mountain Community College (EMCC) adopted the Mountain Lion as its official mascot in 2009, but it was missing a name and a costumed character that “personified” the beloved king of the mountain.
On Thursday, September 5, at 9:50 a.m., EMCC students will see the result of their voting processes when the Mountain Lion climbs into its debut limelight during the Grand Opening of the new Estrella Hall. Students, faculty, staff and the community are invited to join the festivities that celebrate a historical milestone for the college.
The mascot will be joining the family of the other life-like college mascots in the Maricopa Community College District, such as the uniquely-popular Scottsdale Community College’s “Artie the Artichoke.”
“This mascot is an exciting addition to the EMCC athletic program, but it extends beyond just sports” said Dr. Debbie Kushibab, EMCC Vice President of Student Affairs. “It will generate a sense of camaraderie and fun for all of our students, faculty and staff. Plus, it will give EMCC a greater presence at community events.”
On the first week of the fall semester, students were asked to submit names for the lion and the second week of classes, they voted for the three final choices: Kino, Pounce and Roary. Final voting is now in progress via the EMCC Student Life webpage and will close on Monday, September 2 at midnight.
The “live” mascot and its new moniker will be revealed as part of another special event for the campus, the official celebration of the Estrella Hall Expansion. Tours will be available at 8:30 and 9:00 a.m. for faculty, staff and community members, and 10:00 a.m. – 4:00 p.m. for students.
The Estrella Hall expansion, which completes Phase III of the college's masterplan and closes out the 2004 voter approved general obligation bond program, began construction in February 2012. The completed build-out includes 43,566 of new space, 35,000 square feet of remodeled space in Estrella Hall, and a new 7,690 square foot, state-of-the-art conference center. The project included the partnerships of Okland Construction and Richard+Bauer Architects.
By retrofitting the existing space and adding physical buildings, the project greatly expands student learning opportunities and resources, including a new computer commons with full-access web connections, expanded library, classrooms, faculty offices, quiet rooms/areas for laptop uplinks, learning studios, and outdoor patios with connectivity.
Beyond the core objective of creating new learning and community spaces, the buildings’ exterior demonstrates a strong focus on contemporary design and purpose.
“The design inspiration began with an appreciation of the character and experience of the EMCC campus,” said project architect Andy Timberg of Richard+Bauer. “The intent was to extend exterior spaces, offering new outdoor opportunities on campus for recreation, gathering, ceremony, studying, and reflection for both students and visitors utilizing the conferencing center facility.”
The expanded Estrella Hall is also the home to the new Academic Success Center, a centralized, convenient tutoring center that offers free tutoring, workshops, instruction labs, and a multitude of academic resources for students seeking learning assistance.
“At Estrella Mountain, we believe learning occurs anyway, anyplace, anytime,” says Dr. Ernie Lara, EMCC President. “The buildings are designed to facilitate learning in both the formal and informal spaces, increasing the opportunities students have to learn from faculty and their peers.”
The new Estrella Hall Conference Center stands a few steps away from the new and modern Estrella Hall, connected by uniquely planned architectural pathways and landscaping. It will be available for hosting campus and community events, with meeting space capable of a single or divisible room, ability to accommodate theatre-style or banquet seating, staging kitchen for catering, and a large, inviting foyer functional for registration or reception activities. The lobby also will feature the new Donor Wall which will acknowledge supporters of the college.



